
Daisy Mansion
A special shelter for cats.
In fall 2011 ICAN took in a cat named Daisy. At the time she was an 8 year old tabby cat that in her wisdom over the years had gotten quite independent and set in her ways. ICAN is a no cage shelter situated in Invermere BC. It's comprised of an outdoor enclosure and 2 sheds for cats to roam free in. Typically the cats spend their days playing and socializing with volunteers in the outdoor enclosure and spend their nights together in either of the heated sheds away from the elements. Daisy on the other hand didn't like much company from other critters, but loved attention from people. Once winter set in it was realized that no matter how cold outside temperatures dipped, Daisy wouldn't enter either shed with other cats. She had to be locked in one of the sheds alone for some nights that were too cold. Forcing all the others to share one shed, which they didn't mind to much. Devin then thought if she had her own little house it would solve the anti social problems, so he set out to build just that. In the mean time a small uninsulated house was rigged up with a conventional heating pad where she spent most of her time trying to keep warm.
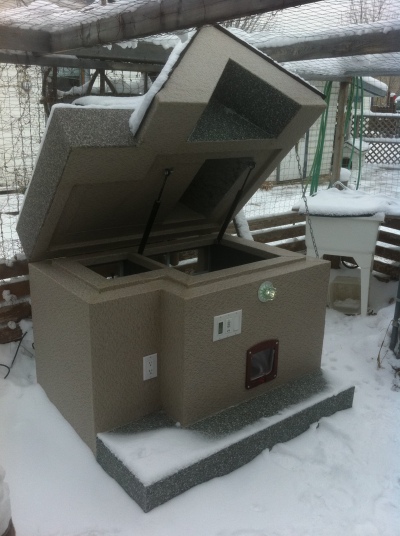
caption required
Daisy's house is built to the same building standard, codes, and livability as modern homes for people. The walls are 2x6 insulated with R22 insulation. As well as the floor and roof. The house has 2 rooms. One is intended to be a living area and one is for a litter box. But the rooms can be used however needed. The floor space is 5.5sq feet with 2ft ceilings. The entire tile floor is heated with in floor radiant heat and uses 180W drawn from a standard 110v outlet. The digital thermostat allows it to be set to come on and off whenever and at any temperature up to 30C.
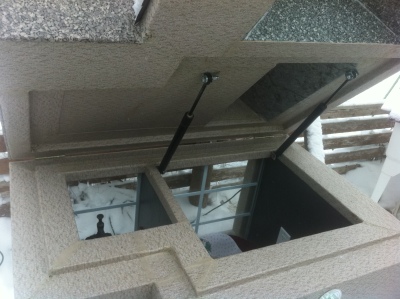
caption required
Because of the compact design the roof had to be designed to lift off for cleaning purposes and access. 2 lift shocks from a mini van trunk are used to lift the heavy roof and keep it up while accessed. The bathroom is setup with a motion detecting LED bulb. Also the front porch has an LED that scatters light in the gables to look like a daisy. There is also an upper porch and door for another entrance to the house and is used for ventilation during summer heat.
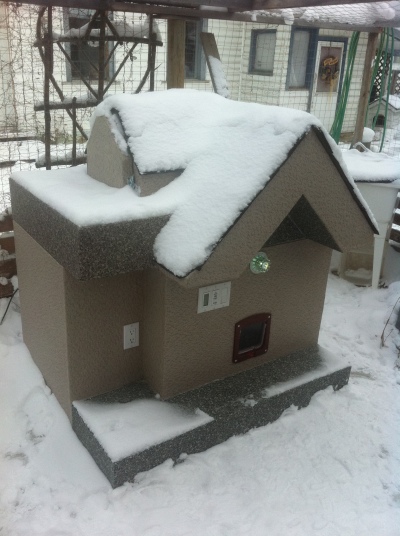
caption required
The whole house exterior is wrapped in vinyl, the pieces are fused together with extreme heat to become a 100% waterproof piece with different looks and textures.
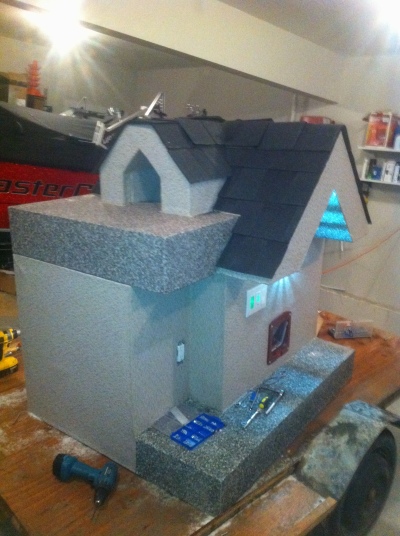
caption required
Most of the building materials used were scrap material either from the landfill or destined for the landfill. It was actually designed around the big window, which was also destined for the landfill. The only materials that were purchased were insulation, the in floor heat element, digital thermostat, outlets, lights, nails, screws, adhesives, cat doors and about half the wood. The window, vinyl, vapour barrier, tile, wall covering, lift shocks, and shingles were salvage material.
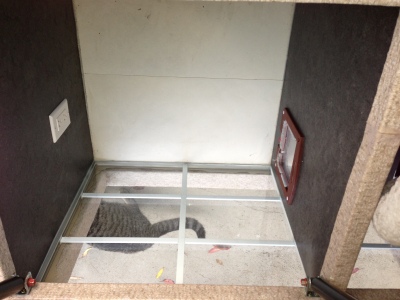
caption required
Daisy moved into her custom built house nicknamed 'Daisy's mansion' on New Year's Day 2012. She used the small room as a bedroom and the main room as a living room and eating area all winter. Often choosing to lounge on the bare heated floor while outside temperatures hit -20C.
Daisy was adopted in spring 2012 and is reportedly very happy in her forever home.